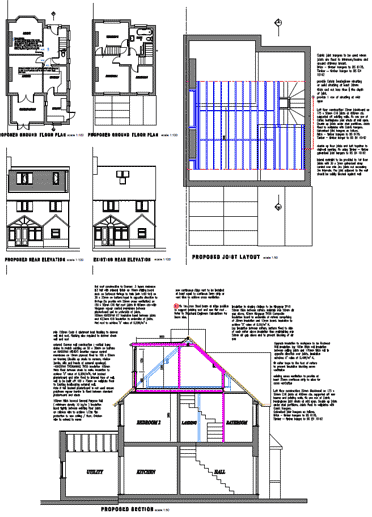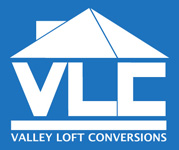A Guide to the Loft conversion construction process.
(The steps below are meant as a guide only and a full and complete schedule of works will be issued upon acceptance).1. Client to inform neighbours in writing of their intention to build a loft conversion a minimum of two months before any work is started
2. Appointment made with Valley Loft Conversions
3. Valley Loft Conversions visit to client’s house to ascertain best possible conversion
4. Valley Loft Conversions to send conversion quotation.Upon client’s acceptance
5. Appointment made for measurements to be taken to assist in the completion of a full set of construction/structural drawings that are sent to the client to be agreed
6. Upon the acceptance of drawings. Building Regulation approval will be sought and notices served

7. Erection of scaffold
8. Clients existing floor coverings are protected. Valley Lofts Conversions do advise however that the floor coverings on the first floor landing should be removed and refitted at completion stage
9. Creation of an opening in the front of the roof to allow for the initial work to the loft conversion to be completed up to the stage where the team are ready for the knock through (creation of opening to allow for stair fitting) approximately 3-4 week period.
10. Work completed on party walls to allow for the installation of relevant structural steels to the loft conversion
11. Site delivery of structural steels and relevant timber products to allow for the completion of the conversion up to ‘wet trade’ (plastering)
12. Fitting of the new suspended floor joists
13. Building of dormer
14. At this stage the first site visit of the building control officer would be booked to visit the newly constructed loft conversion to approve floor construction and correct steel specification/installation
15. Client/customer to view dormer loft conversion and confirm internal wall and bathroom layout requirements
16. Creation of apertures to accept Velux windows and installation
17. Completion of internal stud walls
18. At this point the ‘knock through’ will be completed. This is the point where the 1st floor ceiling is removed ready to accept the new staircase
19. Installation of new staircase to loft conversion
20. Installation of new windows to dormer loft conversion
21. Completion of external works including dormer, roof tiles, fascia and guttering, etc.
22. Client/Customer to establish position of electrical requirements
23. Electrics and plumbing first fix completed
24. Insulation of all walls to meet building control regulation
25. Building control officer to complete second site visit
26. New flooring laid and plasterboard fixed
27. Undercarriage on stairs fitted ready for plastering
28. Plastering completed (approx 2 days)
29. Client/Customers tiling requirements in new bathroom completed
30. Fitting of electrical points and smoke detectors
31. Installation of clients sanitary items and radiators
32. Second fix carpentry completed
33. Final inspection by Building Control for fire and building regulations
34. Site clean
35. Loft conversion complete and now ready for decoration
We will deal with all aspects of building works to the point that your loft conversion is ready for decoration. A typical timescale for a completed loft conversion is 5–8 weeks from start to finish.
Valley Loft Conversions are pleased to be able to provide tiling and full professional decoration services to be undertaken by our qualified, experienced and time served tradesmen to compliment your new loft conversion.

